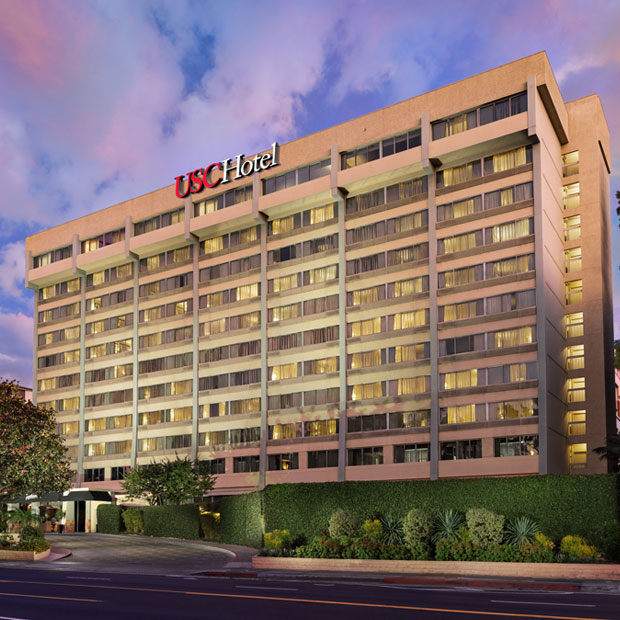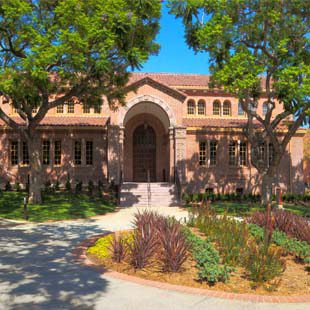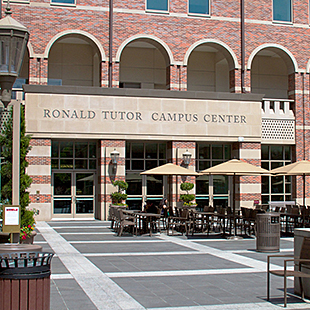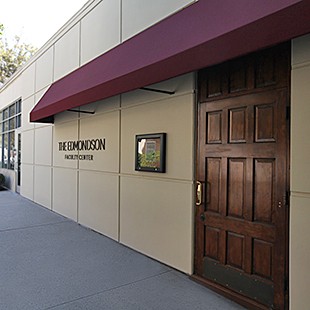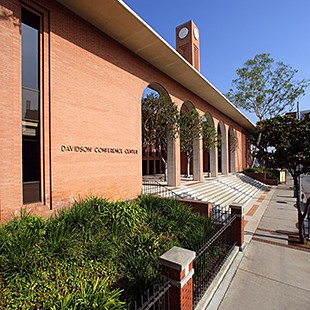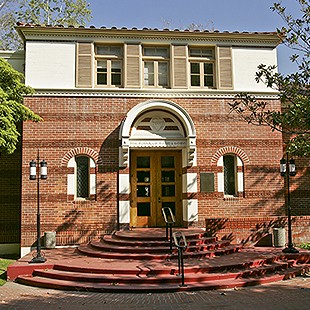
USC Hotel Grand Ballroom and Conference Rooms
Renovated in 2015, our 7,500 square foot Grand Ballroom is perfect for mid- to large-scale events and is the crown jewel of our event space. Combined with our Galleria and nine breakout conference rooms, clients have access to 15,000 square feet of flexible meeting space that can be tailored to our clients’ personal needs. We can accommodate gatherings up to 800 attendees and strive to make a lasting impression for our clients and their guests.
Per the State of California and LA County Department of Public Health all campus events or gatherings have been suspended. For the current status of events on campus please visit the Events & Activities Page (https://we-are.usc.edu/faqs/faq-events-and-activities/).



